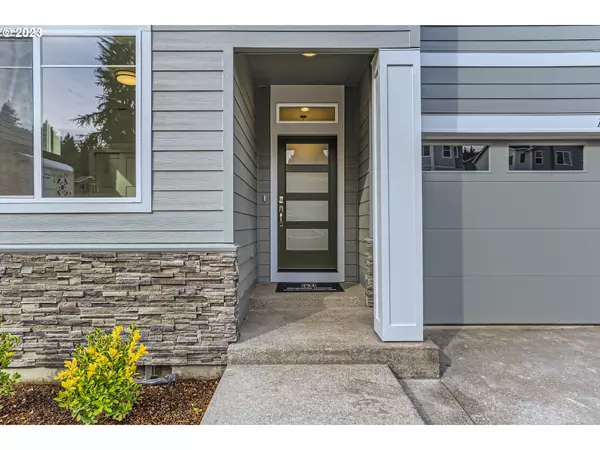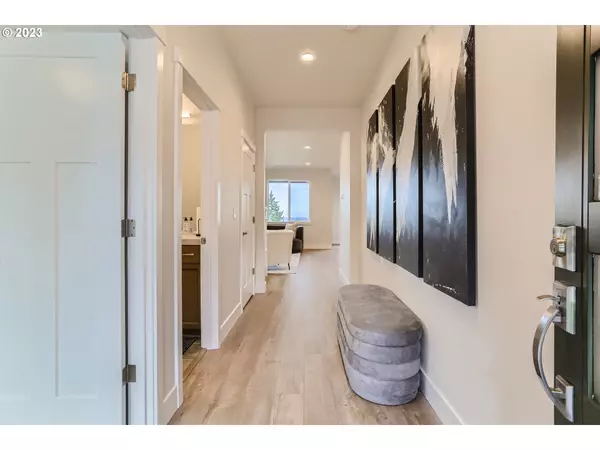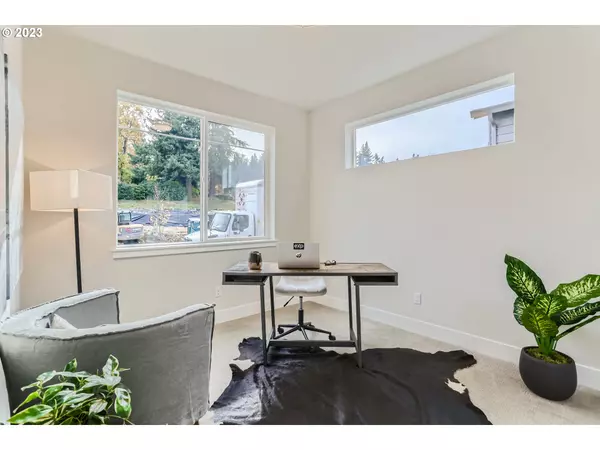Bought with Redfin
$899,950
$899,950
For more information regarding the value of a property, please contact us for a free consultation.
6 Beds
4 Baths
3,383 SqFt
SOLD DATE : 01/12/2024
Key Details
Sold Price $899,950
Property Type Single Family Home
Sub Type Single Family Residence
Listing Status Sold
Purchase Type For Sale
Square Footage 3,383 sqft
Price per Sqft $266
Subdivision Cedar Canyon
MLS Listing ID 23597625
Sold Date 01/12/24
Style N W Contemporary, Tri Level
Bedrooms 6
Full Baths 4
Condo Fees $2,000
HOA Fees $166/ann
HOA Y/N Yes
Year Built 2023
Annual Tax Amount $458
Tax Year 2022
Lot Size 5,662 Sqft
Property Sub-Type Single Family Residence
Property Description
***MOVE IN READY!!**Welcome to your dream home! This spectacular, brand-new construction boasts an impressive 6 bedrooms, 4 bathrooms, and exceptional entertaining options spread across three levels. Nestled on a generous lot, this home offers stunning, unimpeded views that will take your breath away. As you step inside, you'll find a full suite on the entry level, perfect for accommodating in-laws or guests with the utmost comfort and privacy. This home has been meticulously designed with high-end appointments, ensuring a lifestyle of both elegance and convenience. The kitchen is a chef's dream, featuring Quartz Countertops, a massive island, a spacious walk-in pantry, Bosch appliances, and double ovens. The expansive, open concept living spaces are adorned with beautiful Luxury Vinyl Plank (LVP) flooring, and the entire home is equipped with modern amenities, including central air conditioning. Step outside to enjoy the landscaped and fenced yards, creating a serene outdoor oasis for you and your loved ones. Whether you're hosting a gathering or simply savoring the tranquility of your surroundings, this home offers a seamless blend of indoor and outdoor living. Don't miss the opportunity to make this your forever home, complete with million-dollar views that will captivate you every day. It's move-in ready and perfect for generational living, ensuring that every member of your family can enjoy the utmost comfort and style.
Location
State OR
County Washington
Area _150
Zoning R6
Rooms
Basement Daylight, Full Basement, Storage Space
Interior
Interior Features Floor3rd, Garage Door Opener, High Ceilings, High Speed Internet, Laminate Flooring, Quartz, Soaking Tub, Tile Floor, Wallto Wall Carpet
Heating Forced Air95 Plus, Radiant
Cooling Central Air
Fireplaces Number 1
Fireplaces Type Gas
Appliance Builtin Oven, Cooktop, Dishwasher, Disposal, Gas Appliances, Island, Microwave, Pantry, Quartz, Range Hood, Stainless Steel Appliance, Tile
Exterior
Exterior Feature Covered Deck, Covered Patio, Deck, Fenced, Porch, Sprinkler, Yard
Parking Features Attached
Garage Spaces 2.0
View Y/N true
View Territorial
Roof Type Composition
Garage Yes
Building
Lot Description Level
Story 2
Foundation Concrete Perimeter
Sewer Public Sewer
Water Public Water
Level or Stories 2
New Construction Yes
Schools
Elementary Schools Hazeldale
Middle Schools Mountain View
High Schools Aloha
Others
HOA Name HOA includes: Front yard, Common area, and Road maintenance
Senior Community No
Acceptable Financing Cash, Conventional, VALoan
Listing Terms Cash, Conventional, VALoan
Read Less Info
Want to know what your home might be worth? Contact us for a FREE valuation!

Our team is ready to help you sell your home for the highest possible price ASAP

GET MORE INFORMATION
Principal Broker | Owner | Lic# 200210172







