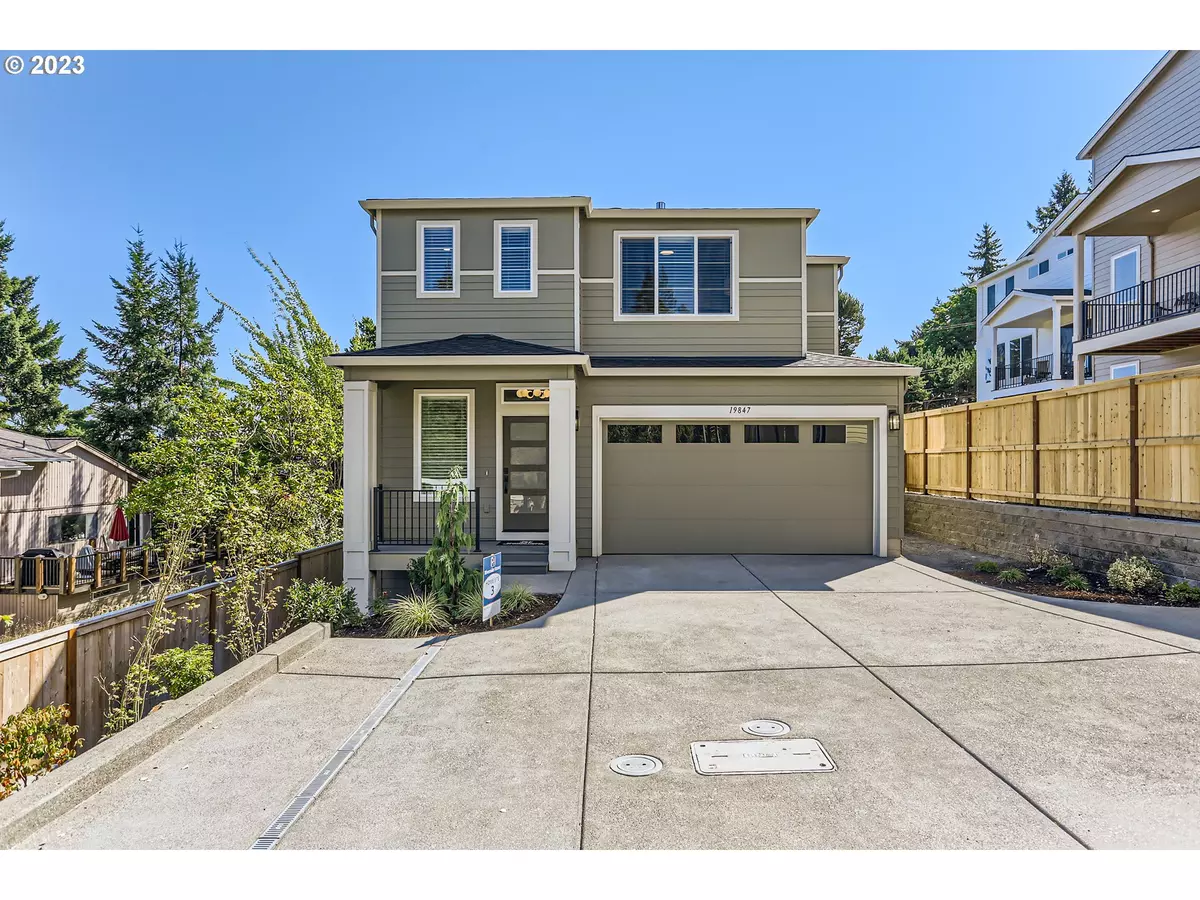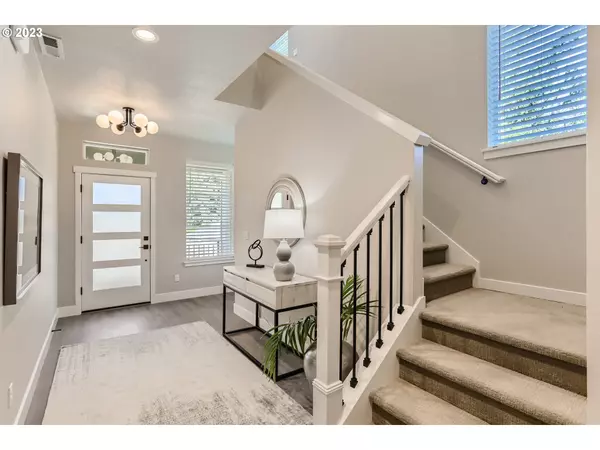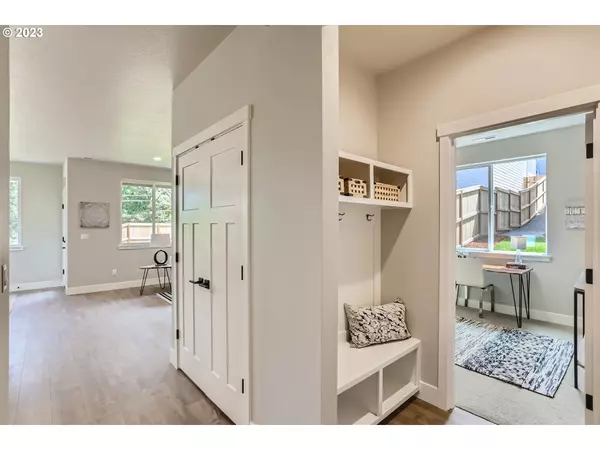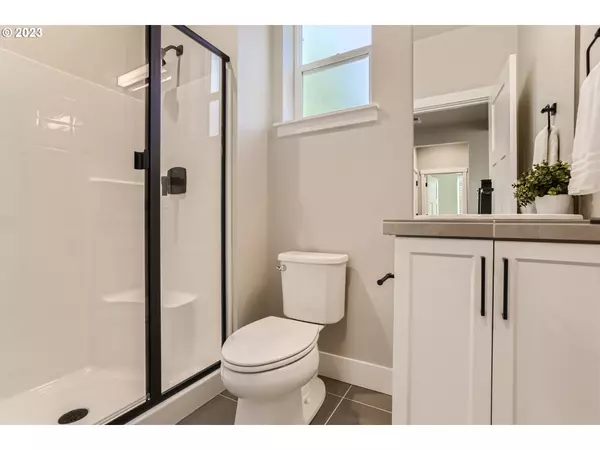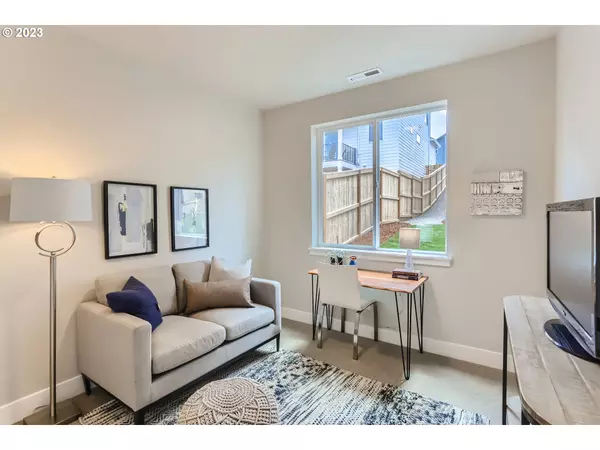Bought with eXp Realty, LLC
$729,950
$729,950
For more information regarding the value of a property, please contact us for a free consultation.
4 Beds
3 Baths
2,353 SqFt
SOLD DATE : 11/30/2023
Key Details
Sold Price $729,950
Property Type Single Family Home
Sub Type Single Family Residence
Listing Status Sold
Purchase Type For Sale
Square Footage 2,353 sqft
Price per Sqft $310
Subdivision Cedar Canyon Lot 03
MLS Listing ID 23575610
Sold Date 11/30/23
Style Stories2, N W Contemporary
Bedrooms 4
Full Baths 3
Condo Fees $2,000
HOA Fees $166/ann
HOA Y/N Yes
Year Built 2023
Annual Tax Amount $458
Tax Year 2022
Lot Size 6,098 Sqft
Property Description
Welcome to your fantastic MOVE-IN READY home in the charming Riverside Community with a This 4 Bedroom, 3 Bath home is a beautiful blend of elegance and functionality, perfect for your needs. The Grand Kitchen, a chef's delight, boasts Bosch Stainless Steel Appliances, Double Ovens, Gas cooking, Quartz counters, a spacious Island, and a convenient Pantry. Cooking has never been more enjoyable! Flexibility and ease of living with this homes' full bedroom and bathroom on the main level. Upstairs, you'll find the stunning Primary Suite with breathtaking territorial views. The Grand en-suite bathroom is designed for relaxation, with a soaking tub, glass-enclosed frameless tiled shower, and a spacious walk-in closet. Completing the picture are two more spacious bedrooms and a versatile Loft, perfect for unwinding or entertaining guests. This home is an excellent starter opportunity, surrounded by larger floorplans on top of Cooper Mountain, just think of the long-term equity potential! With amazing upgrades and a significant price reduction, this home is a steal! Reach out to us today to schedule a tour and see how it can become your dream home. Don't miss out on this opportunity!
Location
State OR
County Washington
Area _150
Rooms
Basement Crawl Space
Interior
Interior Features Garage Door Opener, High Speed Internet, Laminate Flooring, Quartz, Soaking Tub, Tile Floor, Wallto Wall Carpet
Heating Forced Air, Forced Air95 Plus
Cooling Central Air
Fireplaces Number 1
Fireplaces Type Gas
Appliance Builtin Oven, Cooktop, Dishwasher, Disposal, Gas Appliances, Island, Microwave, Pantry, Quartz, Stainless Steel Appliance, Tile
Exterior
Exterior Feature Covered Patio, Fenced, Patio, Sprinkler, Yard
Garage Attached
Garage Spaces 2.0
View Y/N true
View Seasonal, Territorial
Roof Type Composition
Garage Yes
Building
Lot Description Corner Lot, Level
Story 2
Foundation Concrete Perimeter
Sewer Public Sewer
Water Public Water
Level or Stories 2
New Construction Yes
Schools
Elementary Schools Hazeldale
Middle Schools Mountain View
High Schools Aloha
Others
HOA Name HOA includes: Front yard, Common area and road maintenance
Senior Community No
Acceptable Financing Cash, Conventional, FHA, VALoan
Listing Terms Cash, Conventional, FHA, VALoan
Read Less Info
Want to know what your home might be worth? Contact us for a FREE valuation!

Our team is ready to help you sell your home for the highest possible price ASAP

GET MORE INFORMATION

Principal Broker | Owner | Lic# 200210172


