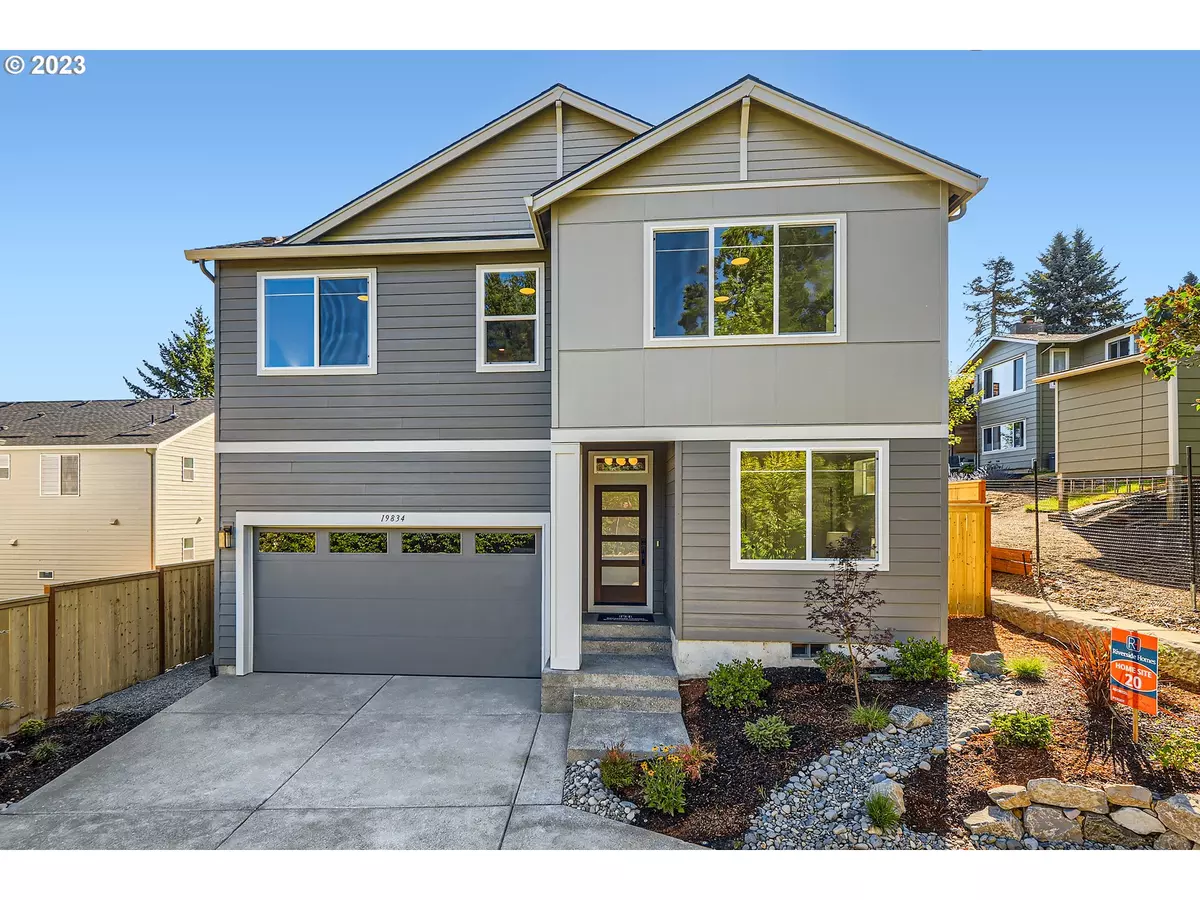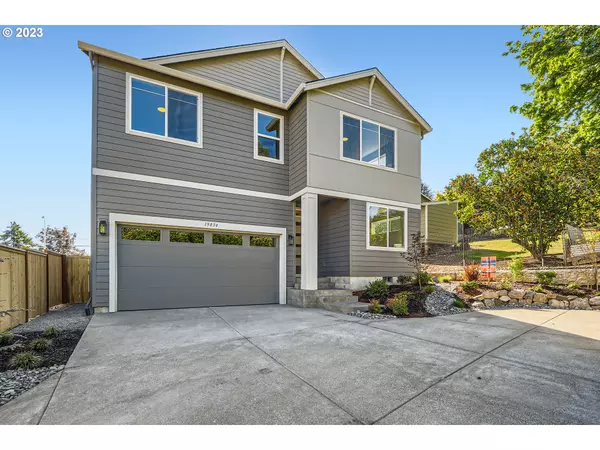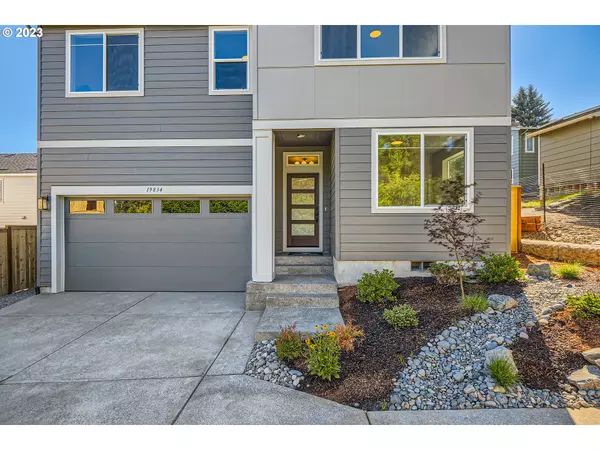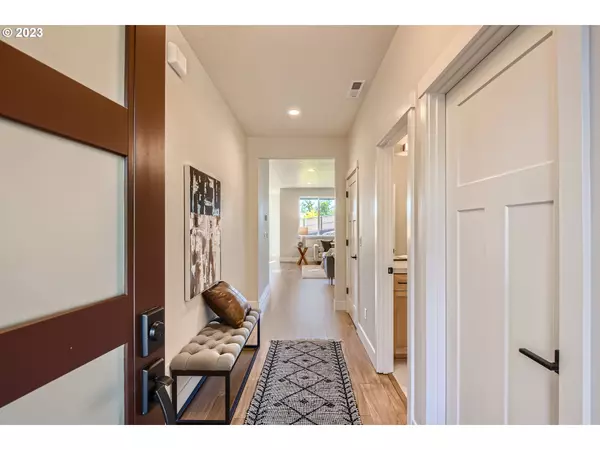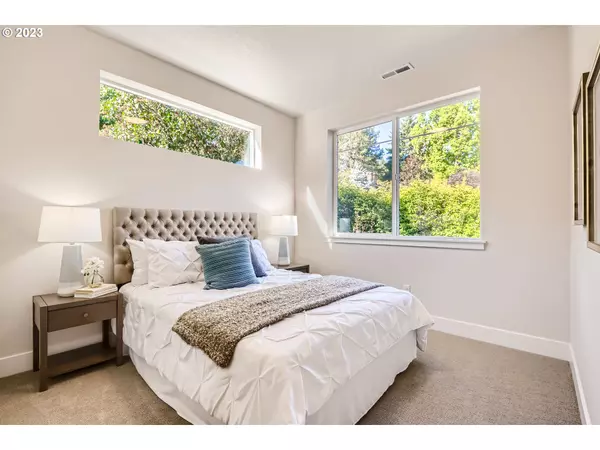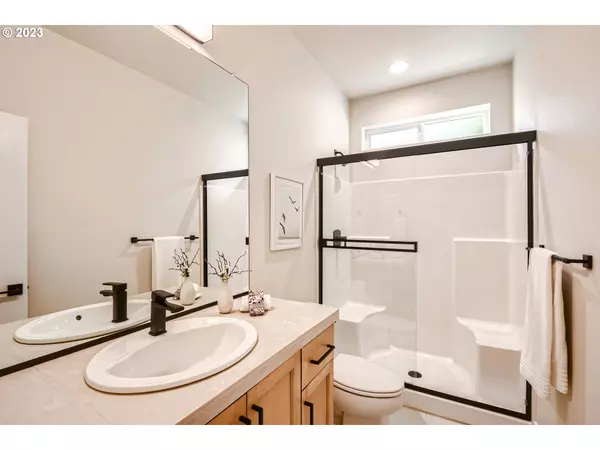Bought with eXp Realty, LLC
$800,000
$814,950
1.8%For more information regarding the value of a property, please contact us for a free consultation.
5 Beds
3 Baths
2,574 SqFt
SOLD DATE : 09/25/2023
Key Details
Sold Price $800,000
Property Type Single Family Home
Sub Type Single Family Residence
Listing Status Sold
Purchase Type For Sale
Square Footage 2,574 sqft
Price per Sqft $310
Subdivision Cedar Canyon Lot 20
MLS Listing ID 23233244
Sold Date 09/25/23
Style Stories2, N W Contemporary
Bedrooms 5
Full Baths 3
Condo Fees $2,000
HOA Fees $166/ann
HOA Y/N Yes
Year Built 2023
Annual Tax Amount $458
Tax Year 2022
Lot Size 8,712 Sqft
Property Description
NEW Riverside Home Community! Get ready to be enchanted by this exquisitely designed 4 Bedroom, 3 Bath home, set on an expansive lot spanning over 8700 sq. Imagine entertaining family and friends in your private fenced backyard with gorgeous territorial Eastern views. Inside, the Grand kitchen awaits Quartz countertops and large center Island, Bosch Stainless Steel Appliances, Double Ovens, Gas cooking, a haven for culinary enthusiasts! Working remotely No worries! There's a private "Tech Space" on the main level ideal for when you need a quiet space to work. The main level also features a bedroom with a full bath perfect for guests or multi-generational living. Unwind in the elegance of the upstairs Primary Suite, with its territorial Eastern Views of the West Hills. The en-suite features Quartz Counters, Dual undermount sinks, Soaking Tub, Glass enclosed frameless Tiled Shower, and a spacious walk-in closet, creating a serene retreat where you can relax and recharge. Completing this gorgeous home are three additional bedrooms and a versatile Loft, allowing you to personalize the space according to your preferences and lifestyle. Don't want to wait to move into your dream home? This remarkable opportunity is MOVE IN READY!
Location
State OR
County Washington
Area _150
Rooms
Basement Crawl Space
Interior
Interior Features Garage Door Opener, High Speed Internet, Laminate Flooring, Laundry, Quartz, Soaking Tub, Tile Floor, Wallto Wall Carpet
Heating Forced Air, Forced Air95 Plus
Cooling Central Air
Fireplaces Number 1
Fireplaces Type Gas
Appliance Builtin Oven, Cooktop, Dishwasher, Disposal, Double Oven, Gas Appliances, Island, Microwave, Pantry, Quartz, Stainless Steel Appliance, Tile
Exterior
Exterior Feature Covered Patio, Fenced, Sprinkler, Yard
Garage Attached
Garage Spaces 2.0
View Y/N true
View Seasonal, Territorial
Roof Type Composition
Garage Yes
Building
Lot Description Level
Story 2
Foundation Concrete Perimeter
Sewer Public Sewer
Water Public Water
Level or Stories 2
New Construction Yes
Schools
Elementary Schools Hazeldale
Middle Schools Mountain View
High Schools Aloha
Others
Senior Community No
Acceptable Financing Cash, Conventional, FHA, VALoan
Listing Terms Cash, Conventional, FHA, VALoan
Read Less Info
Want to know what your home might be worth? Contact us for a FREE valuation!

Our team is ready to help you sell your home for the highest possible price ASAP

GET MORE INFORMATION

Principal Broker | Owner | Lic# 200210172


